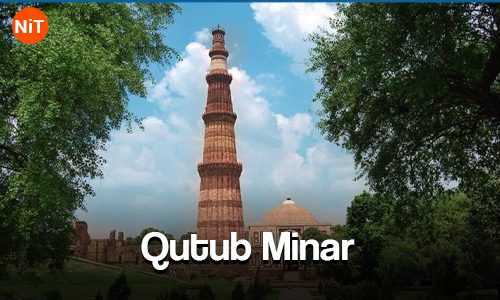Qutub Minar, Delhi

The eminent Qutub Minar lies at the heart of the Indian city of Delhi, a monument that testifies to India heritage and ingenious architecture. Established in the 12th century, it is the tallest brick minaret, calling out visitors to discover its amazing history and marvellous architecture.
History of Qutub Minar
Qutub Minar has been a true embodiment of the rich historical heritage of the Delhi Sultanate for many centuries. It was built by Qutub-ud-din Aibak in 1192AD, inspired by a tower victory in Ghazni, Afghanistan.
Nevertheless, Qutu-ud-din Aibak did not finish it, and it was completed by his successors namely, Iltazmish and Foraz Shah Tughlaq. The Quwwat-ul-Islam Mosque and minaret were built during Aibak’s reign, which was the first glimmer of the Qutub complex.
Architecture of Qutub Minar
The Qutub Minar is a classy example of old-time architecture, measuring 73 feet high, with five stories decorated with projecting balconies. It constructed of red sandstone and marble. The first three stories are built of red sandstone, and the others are made of marble and sandstone. The Quwwat-ul-Islam Mosque, which is next to the minaret, is famous for the Iron Pillar which possesses a unique immune feature as well as the legendary beliefs for achieving any desire. Besides that, other architectural gems in this complex such as the Alai Darwaza and Alai Minar indicate the highly developed skills of Turkish craftsmen.
What to See
Alongside the Qutub Minar and the Quwwat-ul-Islam Mosque, visitors can also enjoy the beauty of other Qutub complex attractions. It is the Iron Pillar that excites the tourists with its ancient history and mysterious lore. The Alai Darwaza, a monumental gateway, and remains of the Alai Minar give impetus to the ambitious public design of the past. Further places such as Mehrauli Archaeological Park, where the tomb of Ghiyas-ud-din Balban and the Jamali Kamali Mosque are located, are where visitors can delight. The Qutub Festival which occurs from November to December brings cultural diversity to the complex through performances of classical dance and music. Hence, the complex becomes a must-visit destination.
Quick Information
| Location of Qutub Minar | Qutub Complex at Aurabindo Marg near Mehrauli in Delhi |
| Type | Historical Monument, Heritage Place |
| Nearest Metro Station | Qutub Minar Metro Station |
| Opening Time | All days of the week |
| Timings | 7:00 am to 5:00 pm |
| Entry Fee | INR 35 For Indians, INR 550 For Foreigners |
| Best Time to Visit | October to March ( Cooler Months) |
| Dress Code | Casual |
| Other Charges | INR 25 for a still camera and INR 25 for a video camera (Non- commercial use) |
| Time Required | 3-4 Hrs. ( depends on individual) |
Special highlights of Qutub Minar
- Ancient Wonder: Qutub Minar built in the 12th century shows India culture with indigenous architectural skills.
- Tallest Brick Tower: It is 73 meters high and the world tallest brick minaret
- Mosque Marvel: Close to it is the Quwwat-ul-Islam Mosque, where stands the Iron Pillar, the mark of the advanced technology in metals.
- Cultural Hub: Home to the Qutub Festival, it is a happening place for classical dance and music aficionados.
Things to do near Qutub Minar
- Mehrauli Archaeological Park: Discover ancient structures and tombs of this park where historic ruins provide a tranquil escape amidst historical ruins.
- Mehrauli Village: Discover Delhi and its culture by visiting Mehrauli Village, an entertainment hub offering markets, temples, and diversity in cuisines.
- Iron Pillar: Witness the Iron Pillar within the Quwwat-ul-Islam Mosque complex, which is a part of the UNESCO World Heritage Site and known for its rust-resistant qualities and ancient origins.
- Alai Darwaza: Marvel at the magnificence of the Alai Darwaza, a magnificent gateway decorated with intricate ornaments which is a masterpiece of medieval Islamic architecture.
- Qutub Festival: Attend classical dance and music performances during the quarterly Qutub festival in November or December to introduce some cultural flavour to your holiday time.
How to Reach Qutub Minar - Ways to Reach
| Qutub Minar | Transportation Details |
|---|---|
| Flight | Indira Gandhi International Airport |
| Train | New Delhi Railway Station and Old Delhi Railway Station |
| Road | DTC Buses, Car, and Cabs like Uber, Ola within Delhi |
| Nearest Metro Route | Qutub Minar Metro Station |



 Call
Call WhatsApp
WhatsApp Enquiry
Enquiry